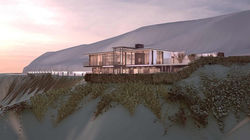 |  |  |  |  |
|---|---|---|---|---|
 |  |  |  |  |
 |
Clifftop
Jersey
As seen on Channel 4's TV programme My Flat Pack Mansions
Architecture - Sara Hart; Barnes Collie Fischer
"When mountains crumble into the sea, there will still be you and me"
Show Highlights
Living on the edge
Over in Jersey, Paul Cook had an even more ambitious dream - an upside-down house three feet from the edge of a cliff on the site of a former tearooms.
The sheer weight of a traditional house would have made it almost physically impossible to prevent it from sliding down into the sea.
A flat-pack, timber-framed home meant the foundations only had to be sunk six inches into the rock instead of the eight metres a far heavier house would have demanded.
Because the site faces north, Paul decided to install a glazed double-height corridor that would bring light flooding into the house, whatever the weather and the time of year.
The open-plan living, dining and kitchen area is bounded by a 20-metre wall of glass: "We wanted the best views allocated to the living rooms, that's why we've gone for the upside-down house."
After spending 18 months deciding exactly what to have built, the 50 panels - each costing £4,000 each - arrive from Devon and it takes just 15 minutes per panel for three men and a crane to install.
Although Paul went with flat-pack it took a good few months before the interiors were finished because of his perfectionism.

"The details make the building, we want it to be the best it can be," he says as he strokes a curved kitchen cabinet that was such a complex undertaking that the veneer had to be applied in situ, proving that while flat-pack homes can provide somewhere spectacular to live in within just a few days, it can still take years before you realise your interior design dreams.
Flat Pack Mansions is available to view on demand on the Channel 4 website.
Construction Timelapse
This project's substructure was constructed using our award-winning THEPASSIVHAUS Foundation System technology.






